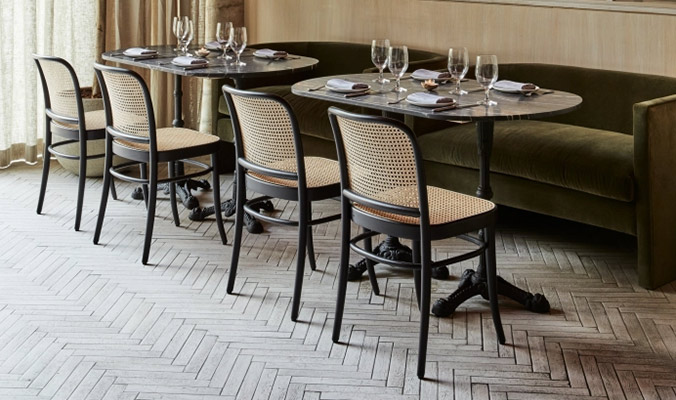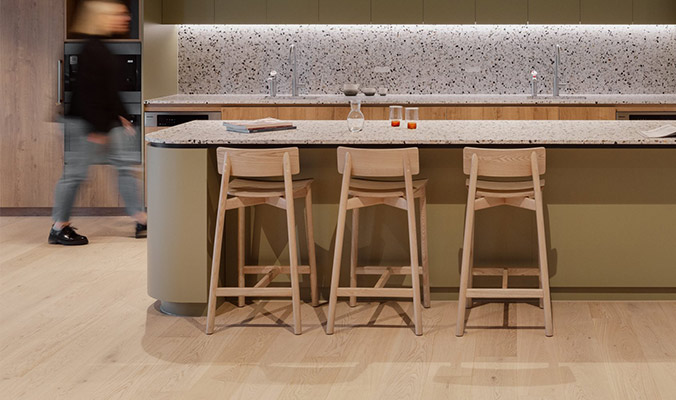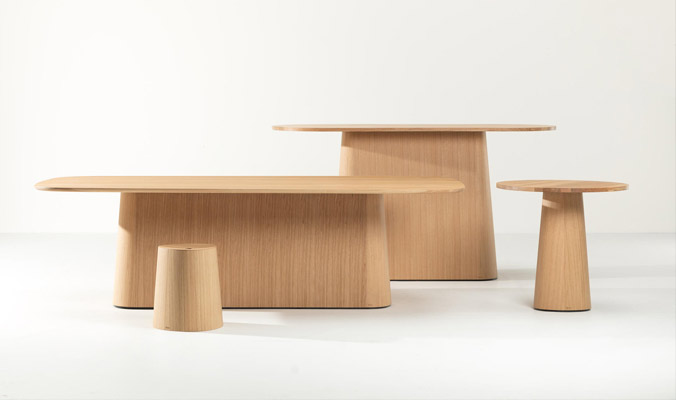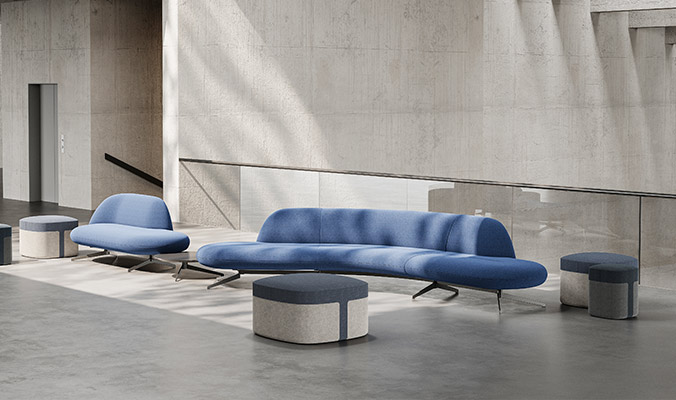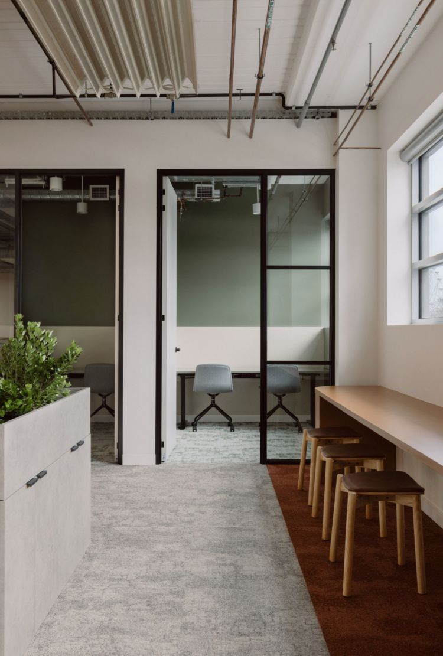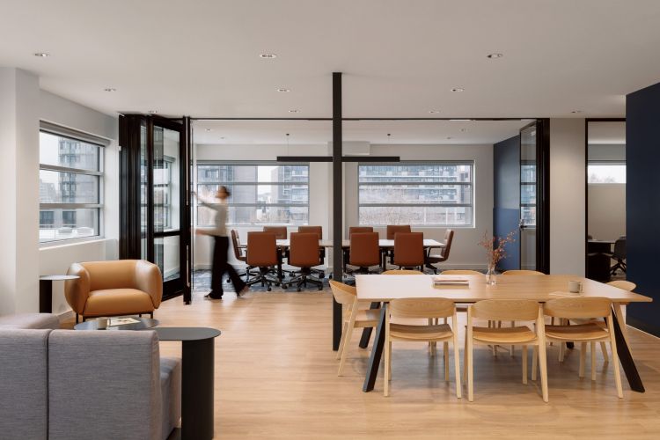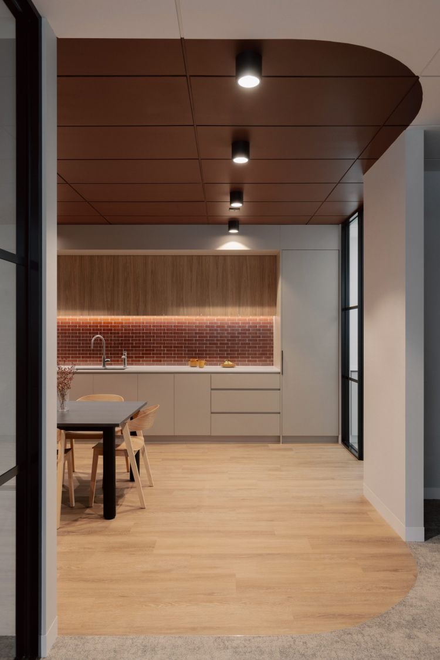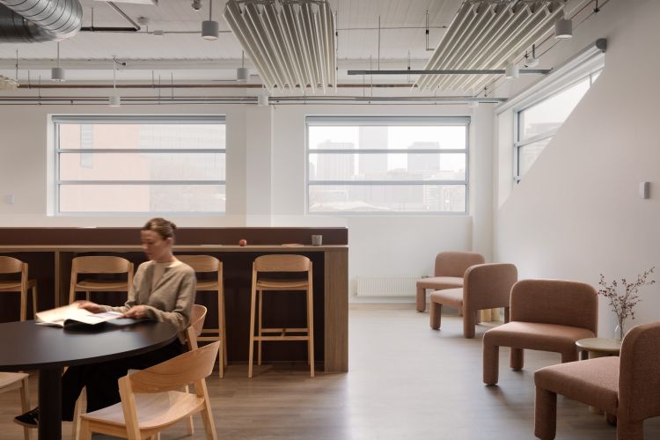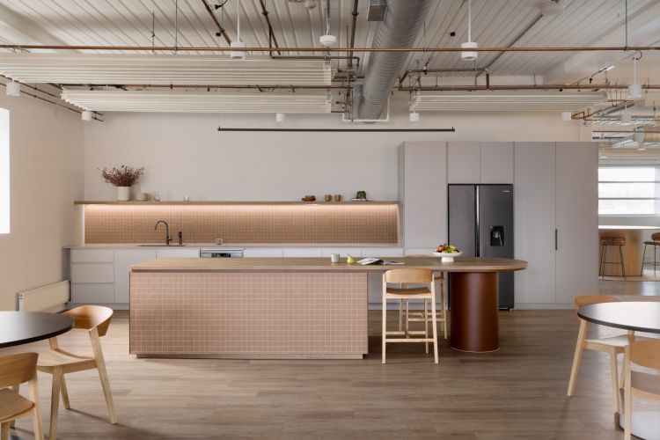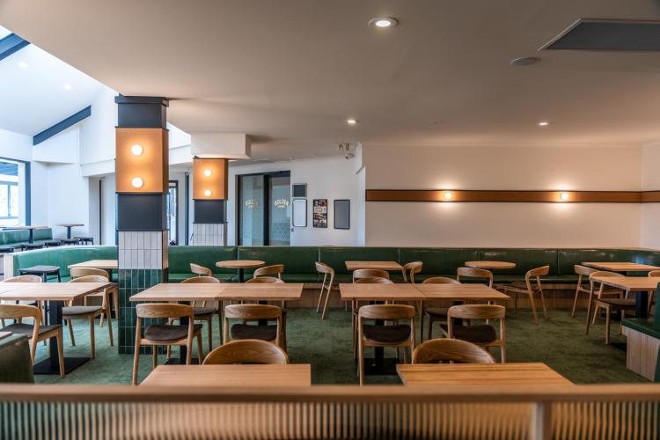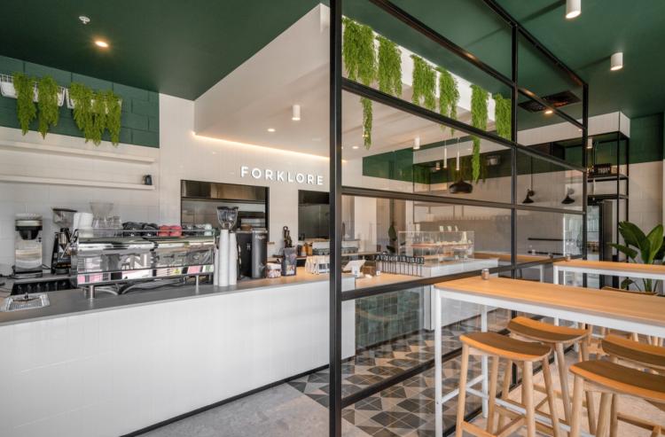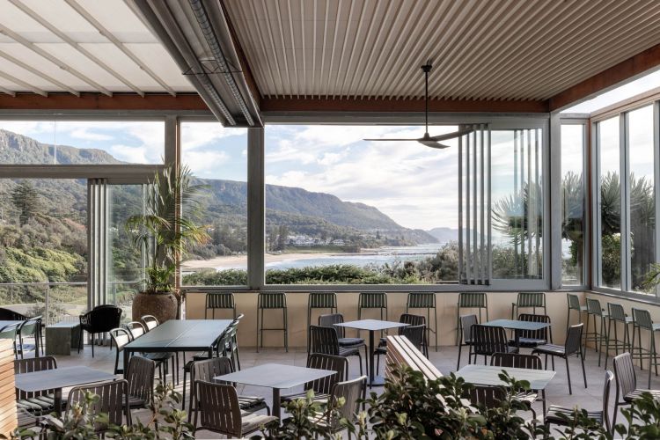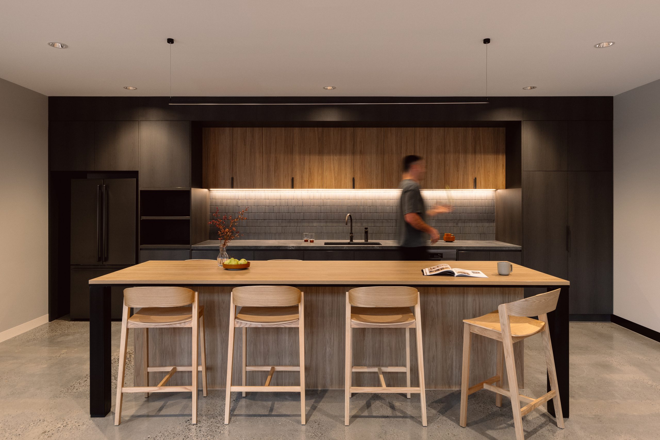
Client: McCormack
McCormack proudly presents their completed ground floor upgrade and two levels of speculative suites at 115 Batman St, beautifully refurbished for future tenants.
Despite technical challenges, the project maintained a fast pace. Construction on the ground floor and upper-level suites continued smoothly, with one suite temporarily paused for a design change. Careful management minimised rework, ensuring seamless completion. Challenges included maintaining pedestrian access during complex canopy installations and safe rooftop work due to non-compliant fire cladding.
The external canopy re-clad was a major success, fulfilling design goals and satisfying stakeholders. WMK Architecture designed a versatile ground floor and fit-out blending heritage with contemporary elements. Brick tiles and backlit signage in the lobby create a striking visual impact. The speculative suites feature varied palettes and finishes, offering diverse showcasing options. Their proactive strategy ensured timely council permit and traffic management plan approvals, with canopy works approved swiftly.
McCormack's Client: Knight Frank
Design: WMK Architecture
Engineer: Compass Engineering Group
MCC Team: Yogen Lakshman, Vin Aneja, Marko Milosavljevic & Dino Cutts

